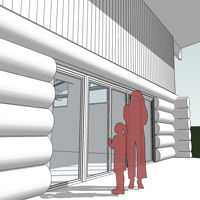top of page

THE LOG HOUSE COMPANY, SAXMUNDHAM PRIMARY SCHOOOL
Reducing the environmental damage from buildings involves considering the impact of their construction and demolition as well as use.
The use of untreated and unseasoned softwoods in log form cut from managed woodland close to the construction site is one of the least energy intensive and wasteful construction techniques available. Also, the logs themselves contain the carbon dioxide absorbed in the course of their growth and this is locked up for the life of the building.
The codification of log construction has been pioneered in Canada and the use of logs for buildings for residential, commercial and community purposes in this country is slowly gaining acceptance by Building Control bodies, private and public. The building illustrated is for education use at Saxmundham Primary School and is subject to the 2010 Building Regulations covering carbon emissions. These are particularly rigorous when applied to small buildings, often resulting the the need to apply high tech micro generation systems, such as photo voltaic panels, in order to offset nominal excess carbon emitted in heating the building. The use of such devices, which require large amounts of energy to manufacture and distribute, incorporate material requiring specialist disposal and rely on Government subsidies for cost effectiveness, runs counter to the intentions of the Saxmundham project. By demonstrating that the amount of carbon locked up (sequestered) in the logs far exceeds the nominal carbon emissions of the building over a likely building life of 30 years, we were able to convince our client's compliance assessors and MLM Building Control that the form of construction itself was a more effective means of offsetting emissions than the use of bolt on devices.
The principal of getting benefits through simple, low cost, means is extended in this project to rainwater recycling. Rather than underground tanks with pumps and filters, rainwater is taken from the single roof slope in an extended gutter over an adjoining path and direct to a bank of rainwater butts in the school vegetable garden.
One of the aims of this project is to act as a teaching resource in sustainability. Almost every design and technical decision has been taken from this standpoint and we hope our client here, The Log House Co., and we have managed to provide a clear and direct lesson, which pupils can readily grasp, embedded in the design and construction of their up to date and comfortable new room.
bottom of page



